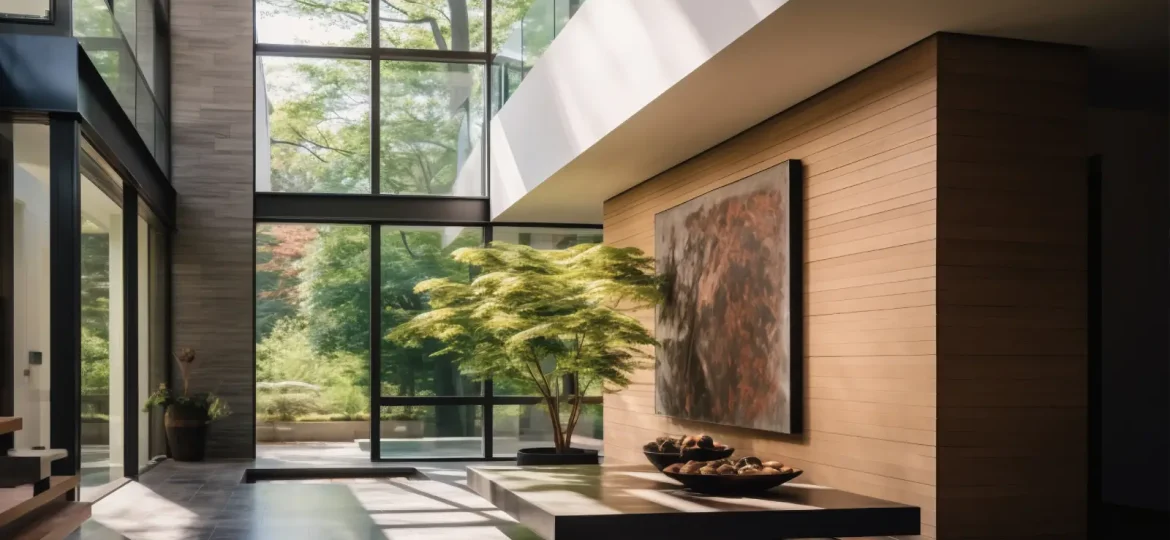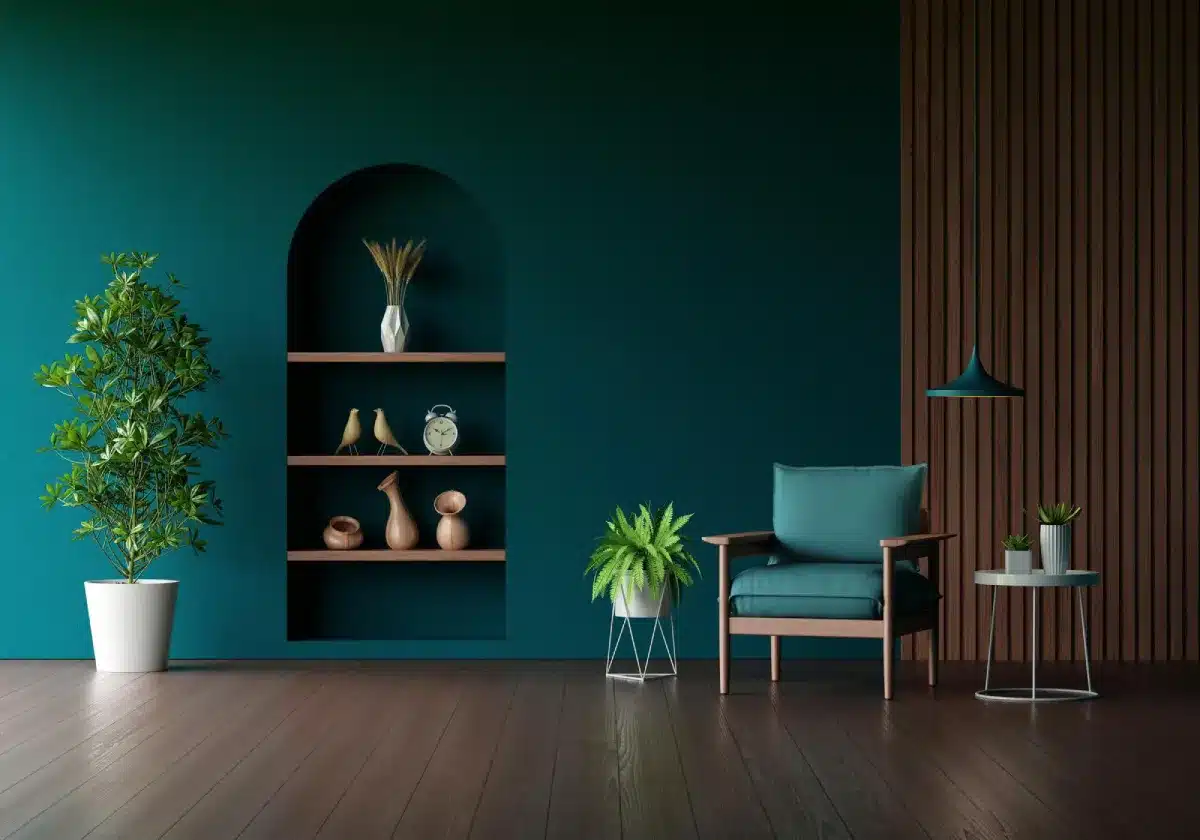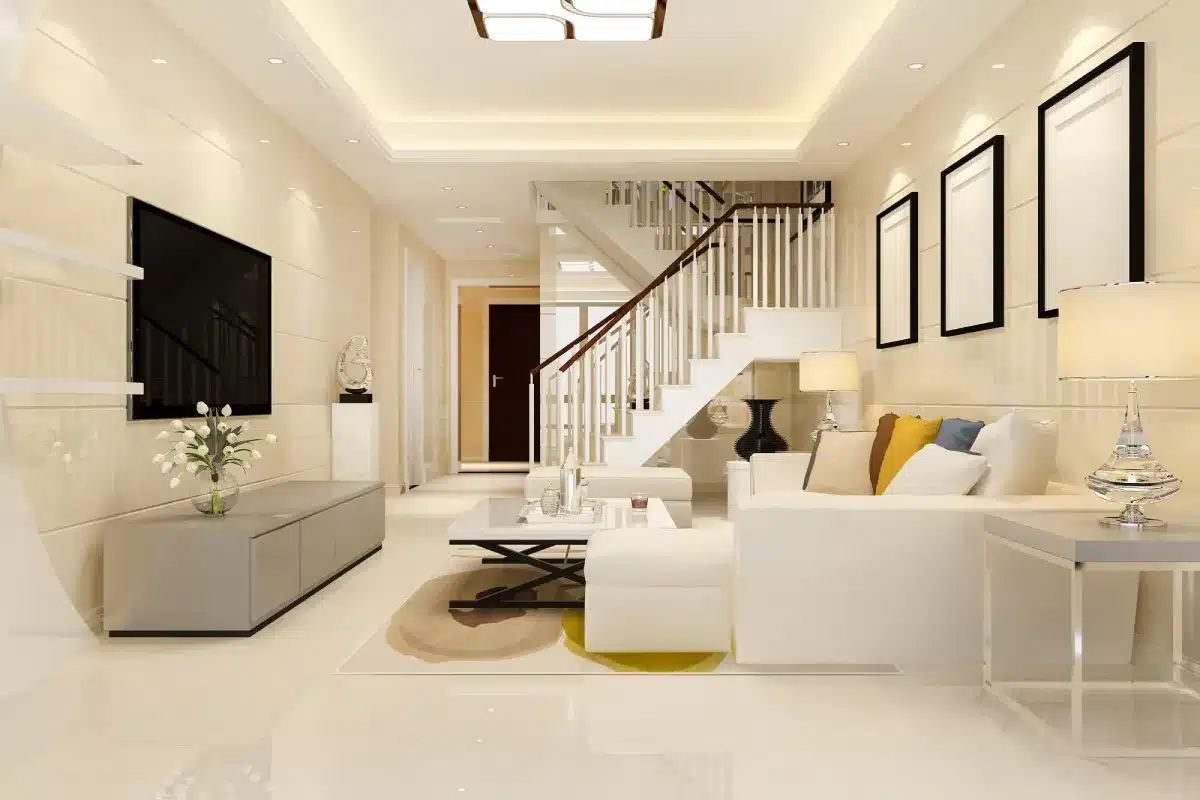
The concept of a “home” is undergoing a profound transformation. As global populations become more urbanized, mobile, and environmentally conscious, the demand for living spaces that are not only beautiful but also functional, sustainable, and technologically advanced is accelerating. In 2026, home design is no longer just about aesthetics; it’s a holistic practice that integrates architecture, technology, and ecology to create spaces that enhance well-being and adapt to our evolving lives.
This article explores the cutting-edge trends and practical strategies for innovative home design worldwide, from the foundational principles of architectural planning to the nuances of local markets. We’ll examine global best practices and use the vibrant and rapidly evolving construction sector in Turkey as a recurring case study to illustrate how these ideas are being applied in a real-world, dynamic environment.
Rethinking Modern Living: Core Principles for Home Design in 2025
The modern home is defined by a shift from rigid, single-purpose rooms to flexible, multi-functional spaces. This evolution is driven by several key principles:
- Open-Plan and Flexible Layouts: The traditional separation of rooms is giving way to open-plan living areas that can be adapted for work, relaxation, and entertainment. This trend maximizes natural light and promotes a sense of spaciousness, even in compact urban apartments.
- Integration of the Outdoors: Blurring the lines between indoor and outdoor spaces is a hallmark of contemporary design. Large windows, sliding glass doors, and integrated patios or balconies create a seamless flow, bringing nature into the home and expanding usable living areas.
- Sustainability at the Forefront: From eco-friendly materials to energy-efficient systems, sustainable design is no longer a luxury but a necessity. The focus is on reducing a home’s carbon footprint throughout its lifecycle, from construction to daily operation.
- Technology for Wellness and Convenience: Smart home technologies are moving beyond simple automation. In 2026, they are being integrated to improve health, safety, and comfort, with systems that monitor air quality, adjust lighting to support circadian rhythms, and provide predictive automation based on occupant behavior.
Planning and Architecture: The Foundation of Innovative Design
Before a single material is chosen or a color is selected, a successful home design project begins with comprehensive architectural planning. This is the stage where a project’s core principles—its structure, flow, and relationship to its environment—are defined.
The Crucial Role of Architectural Design
While interior decoration deals with the finishing touches like furniture and colors, architectural design establishes the very bones of the building. It dictates the floorplan, window placement, structural integrity, and how the building responds to its site. A well-designed architectural plan ensures a home is structurally sound, energy-efficient, and perfectly suited to its occupants’ needs. The renowned Royal Institute of British Architects (RIBA) provides a comprehensive framework, emphasizing the importance of a professional architect in navigating this complex process to achieve a high-quality, safe, and efficient outcome.
A Look at Turkish Residential Architecture and Planning
The Turkish context provides an excellent example of how foundational design principles adapt to specific cultural and environmental factors. Traditional Turkish homes, from the grand Ottoman manors to the whitewashed Aegean cottages, were masters of passive design, using thick walls, small windows, and central courtyards to stay cool in the summer and warm in the winter.
Modern home design Turkey draws inspiration from this rich heritage while embracing global trends. Today’s residential projects often feature open-plan living and seamless outdoor integration, a nod to the country’s vibrant social culture and beautiful climate. However, these designs must also adhere to strict modern building codes, particularly in seismic zones.
Case Study: Seismic and Sustainable Design in Turkey
Following major seismic events, Turkey has continually updated its building codes to ensure structural resilience. New constructions must meet rigorous standards for materials and design, making safety a non-negotiable part of any project. Furthermore, the country is actively promoting green building practices. As of early 2025, new buildings over a certain size in Turkey must meet “Nearly-Zero Energy Building” (NZEB) standards, requiring a significant portion of their energy to come from renewable sources. According to the Turkish Ministry of Environment, Urbanization and Climate Change, these regulations remain in effect for 2026. This is a powerful example of how regulations can drive a market toward sustainability.
Global Trends in Sustainable and Smart Home Design

The future of home design is inextricably linked to sustainability and technology. These two trends are converging to create homes that are not only greener but also smarter and more responsive.
Sustainable Building Practices Worldwide
Green building is a global movement focused on reducing a building’s impact on human health and the environment. This movement is spearheaded by organizations like the World Green Building Council, which provides resources and frameworks for creating sustainable, healthy, and resilient built environments. Key elements of this trend for 2026 include:
- Energy Efficiency: Passive design, high-performance insulation, and energy-efficient windows and doors.
- Eco-Conscious Materials: Sourcing local, recycled, or renewable materials (e.g., reclaimed wood, low-carbon concrete).
- Water Conservation: Rainwater harvesting systems and high-efficiency fixtures.
- Renewable Energy: Integration of solar panels or geothermal systems to achieve energy independence.
The Rise of Smart Home Technology
Smart homes are becoming the new standard. The focus has shifted from novelty gadgets to integrated systems that offer genuine benefits. Trends for 2026 include:
- Predictive Automation: AI-powered systems that learn occupant habits and adjust heating, cooling, and lighting automatically to save energy and improve comfort.
- Cross-Brand Harmony (Matter Protocol): The Matter protocol continues to revolutionize the smart home ecosystem by allowing devices from different manufacturers to communicate seamlessly. This eliminates the frustration of having multiple incompatible apps.
- Wellness Technology: Air quality sensors, smart thermostats, and lighting systems that mimic natural light cycles are increasingly popular, turning a house into a sanctuary for health and wellness.
For homeowners in Turkey, integrating smart technology into new builds is more straightforward than ever. Many new developments are pre-wired for automation, and with the growing availability of Matter-compatible devices, creating a fully integrated smart home is becoming a practical reality.
Practical Planning for Your Home Design Project
Whether you’re building a new house or renovating an existing one, a structured approach is essential for success.
Choosing the Right Professionals
The most critical decision you’ll make is choosing your design and construction team. For an international project, this requires due diligence.
Key Questions to Ask a Potential Architect/Designer:
- Do they have experience with similar projects (e.g., modern villas, urban renovations)?
- Do they have a portfolio of projects that demonstrate their style and expertise?
- Are they knowledgeable about local building codes and regulations? (For Turkey, this is particularly important for seismic and environmental compliance).
- How do they handle communication and project management, especially with a foreign client?
How to Choose the Right Construction Company in Turkey This resource provides a great checklist for identifying and vetting qualified contractors and designers, ensuring your project is in capable hands.
Understanding Legal and Construction Regulations
Navigating the legal landscape is a critical part of any construction project. This is where local expertise becomes invaluable.
- Permits and Zoning: Every project requires a series of permits from local municipalities. An experienced local architect or construction company will know the specific zoning laws, land use restrictions, and environmental impact assessments required. The International Code Council (ICC) provides a widely-used family of model codes that serve as the foundation for building regulations in many countries, though local jurisdictions often have specific amendments.
- Compliance and Safety: In regions like Turkey, compliance with earthquake and fire safety regulations is paramount. Your design team must ensure all plans and materials meet or exceed these standards.
For those building in Turkey, a detailed understanding of the legal requirements is essential. Building Permits in Turkey Guide 2026 offers a comprehensive overview of the process and necessary documentation.
Cost and Budgeting: New Builds vs. Renovations

The age-old question for any home project is whether to build new or renovate. The answer depends on a variety of factors, including budget, location, and the condition of the existing property.
Global Cost Considerations
- Renovations: Can be more cost-effective for smaller projects. However, a major renovation can sometimes cost as much, or even more, than a new build due to unexpected structural issues, the complexity of working within an existing framework, and the high cost of demolition and waste removal.
- New Builds: Often provide more certainty in budgeting and timeline. You have full control over the design, materials, and technology from the ground up, avoiding costly surprises.
Turkish Market Insight: The cost of construction in Turkey varies significantly by region. A new build on the Aegean coast may have different labor and material costs than a project in a major city like Istanbul or a more rural Anatolian province. For foreigners, it is crucial to work with a local partner who can provide transparent cost breakdowns and help manage the budget against local economic fluctuations. As of 2025, Turkey’s construction sector continues to experience growth, with an annual average growth of 3.7% forecasted for the period from 2026 to 2029, according to a Q2 2025 report from GlobalData. This growth is supported by investments in transport, housing, and renewable energy projects.
Conclusion: Designing for the Future
Home design in 2026 is an exciting field of innovation, driven by a global push for sustainability, a seamless integration of technology, and a renewed focus on creating spaces that are both beautiful and genuinely livable. Whether you are building a modern villa in California or a sustainable family home in Turkey, the foundational principles remain the same: thoughtful architectural planning, an embrace of green and smart technologies, and a partnership with skilled, knowledgeable professionals who can navigate local regulations.
For design inspiration, leading platforms like Dezeen and ArchDaily showcase a wide range of innovative projects from around the world, including many that highlight sustainable practices and regional authenticity. By applying these strategies, you can create a home that is not just a building, but a dynamic, resilient, and deeply personal space ready for the future.
Frequently Asked Questions (FAQs)
Q: What are the latest trends in home design for 2026? A: Top trends include predictive smart technology, a greater focus on sustainability and green building materials, flexible and open-plan layouts, and a strong connection between indoor and outdoor spaces.
Q: How do Turkish homes differ in design from Western homes? A: Modern home design Turkey often incorporates elements of its rich cultural heritage, such as courtyards or a focus on natural light, while also prioritizing contemporary open-plan living. Designs must also adhere to strict seismic and energy efficiency regulations, which may differ from Western standards.
Q: What are the practical steps to plan a modern home? A: Start with a clear vision and budget. Hire a qualified architect and designer with local expertise. Develop a detailed architectural plan, secure all necessary permits, and then choose a reliable construction team.
Q: How can I integrate smart technology into a house? A: Start by planning for an integrated system rather than a collection of individual gadgets. The Matter protocol makes it easier for devices from different brands to work together. Focus on systems that offer real value, such as energy savings, security, and health-monitoring features.
Q: What permits are needed for new home construction in Turkey? A: The process typically involves obtaining a construction license, zoning approvals from the municipality, and a final occupancy permit upon completion. A local construction expert is essential for navigating this process.
Q: How do costs compare for building vs. renovating? A: While a small renovation can be cheaper, a full-scale renovation can sometimes be more expensive than a new build due to unforeseen structural issues and labor costs. A new build often provides greater budgetary certainty.
Q: Where can I find inspiration for modern home design? A: Look at architectural magazines and websites like Dezeen and ArchDaily, which showcase innovative projects from around the world. For a specific focus on Turkey, search for modern Turkish architecture and follow local design competitions and project showcases.

